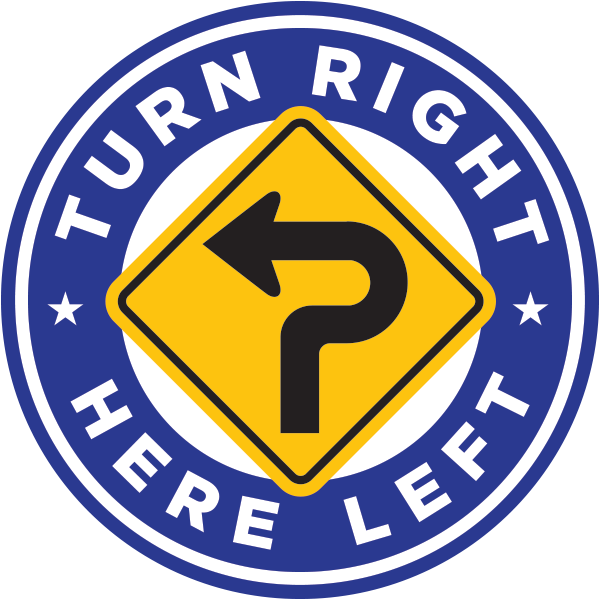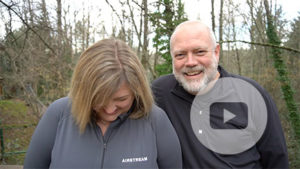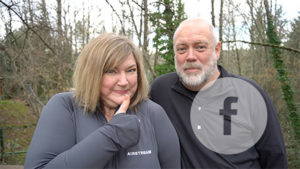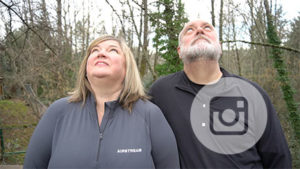Overview and Notes
If this is your first time with us, welcome! We only have two other vlogs that we’ve put together. If your seen the first two videos, welcome back. You’re a glutten for punishment! Explore the vast archives and our complete library! Today we are talking about this Airstream, what it’s like inside, and what our plans are for the renovation… THE PLAN! Wally Byam, the founder of Airstream (the grand daddy of all Airstreamers), and the WBCCI (Wally Byam Caravan Club International) is the creator of our trailer. Our trailer has the old WBCCI sticker and used ot have the big red numbers on it. Let’s go into the planning and design studio to learn more about our trailer and our reno plan.
Original Floorplan
Here the original floorplan of the Safari trailer. Lot of windows and an open, airy floorplan with clear views from the front to back.
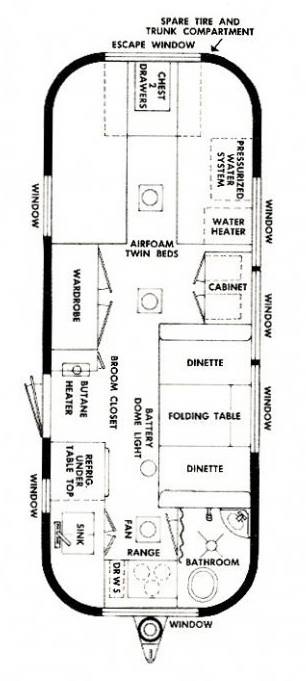
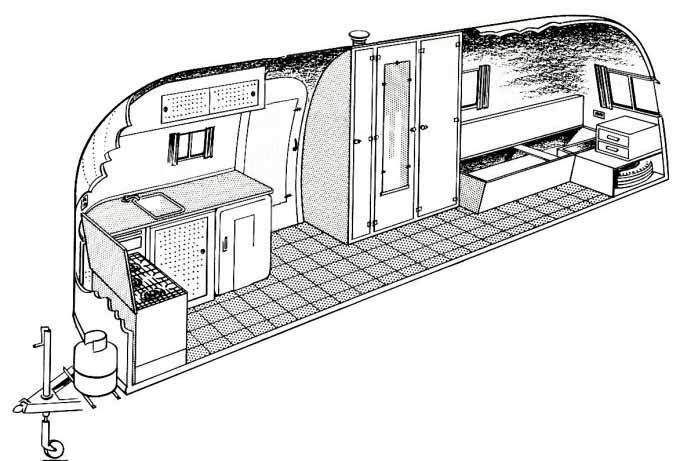
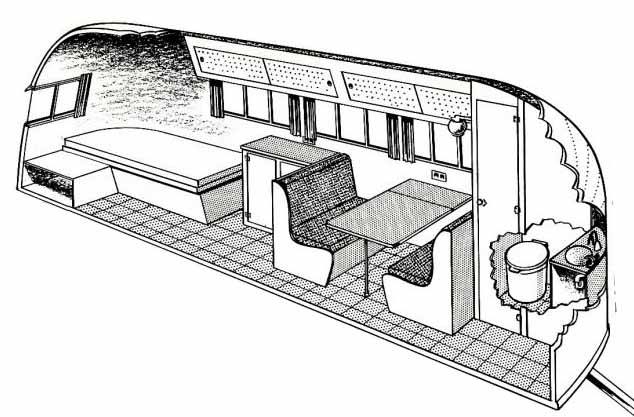
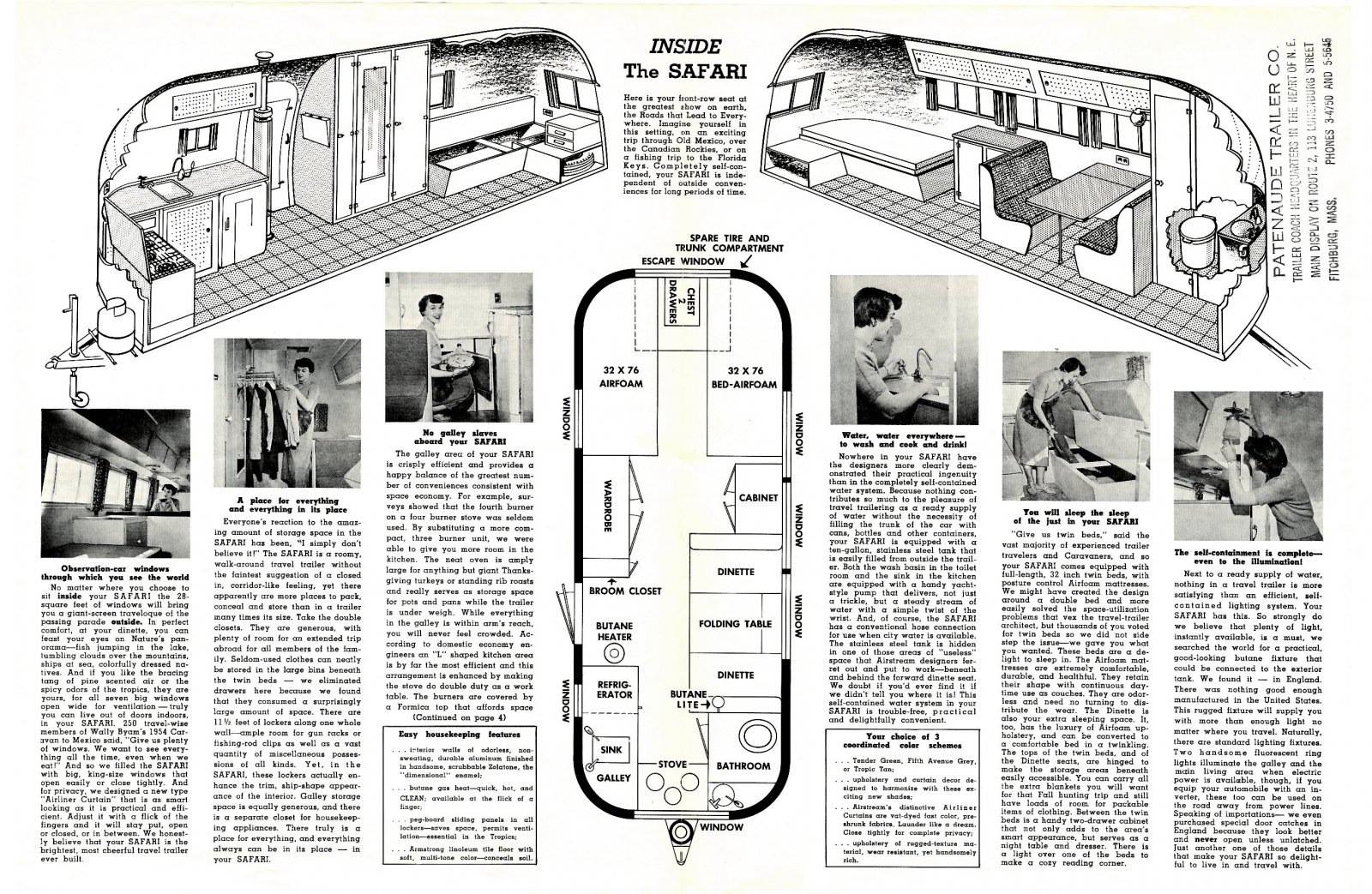
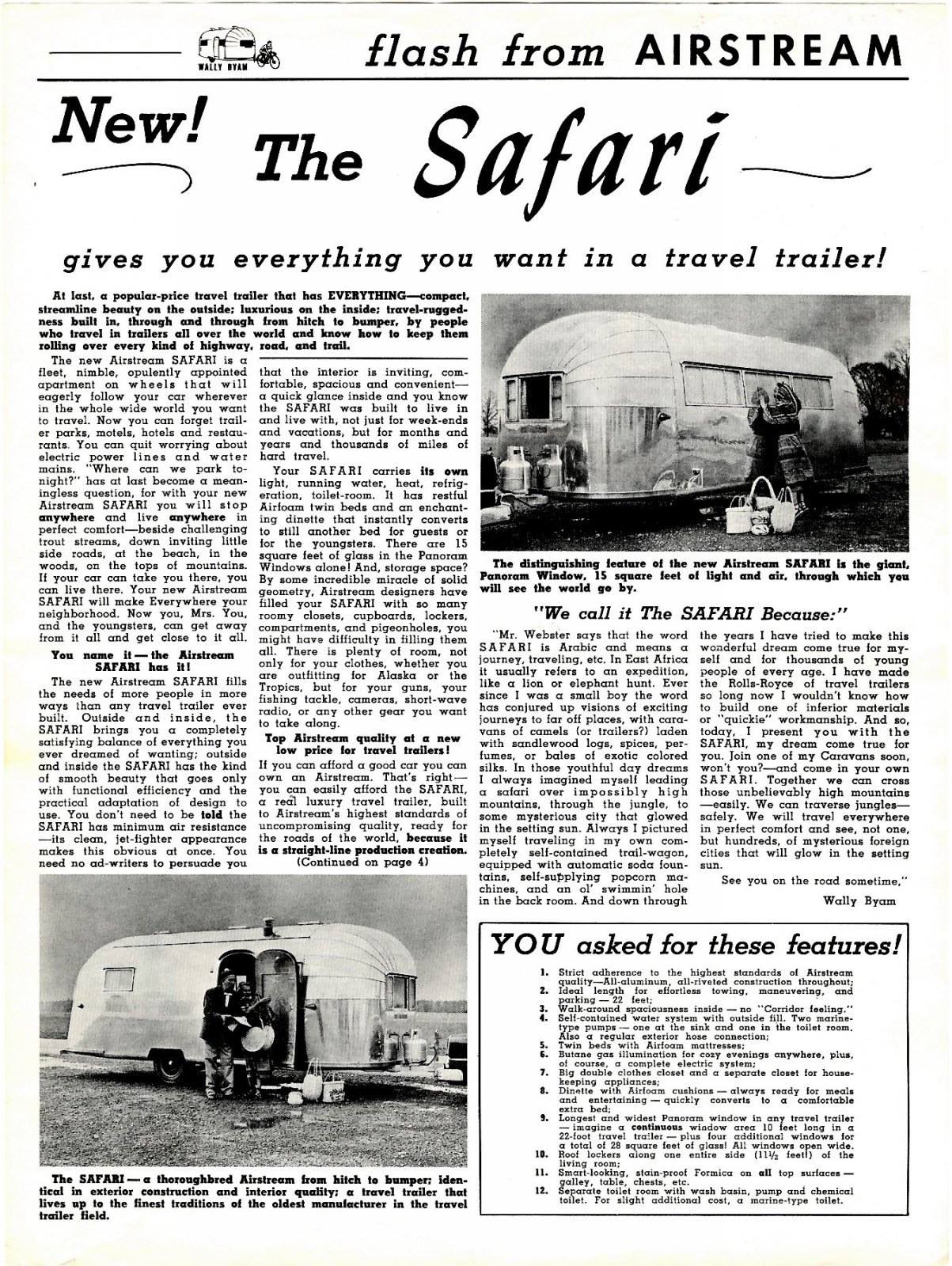
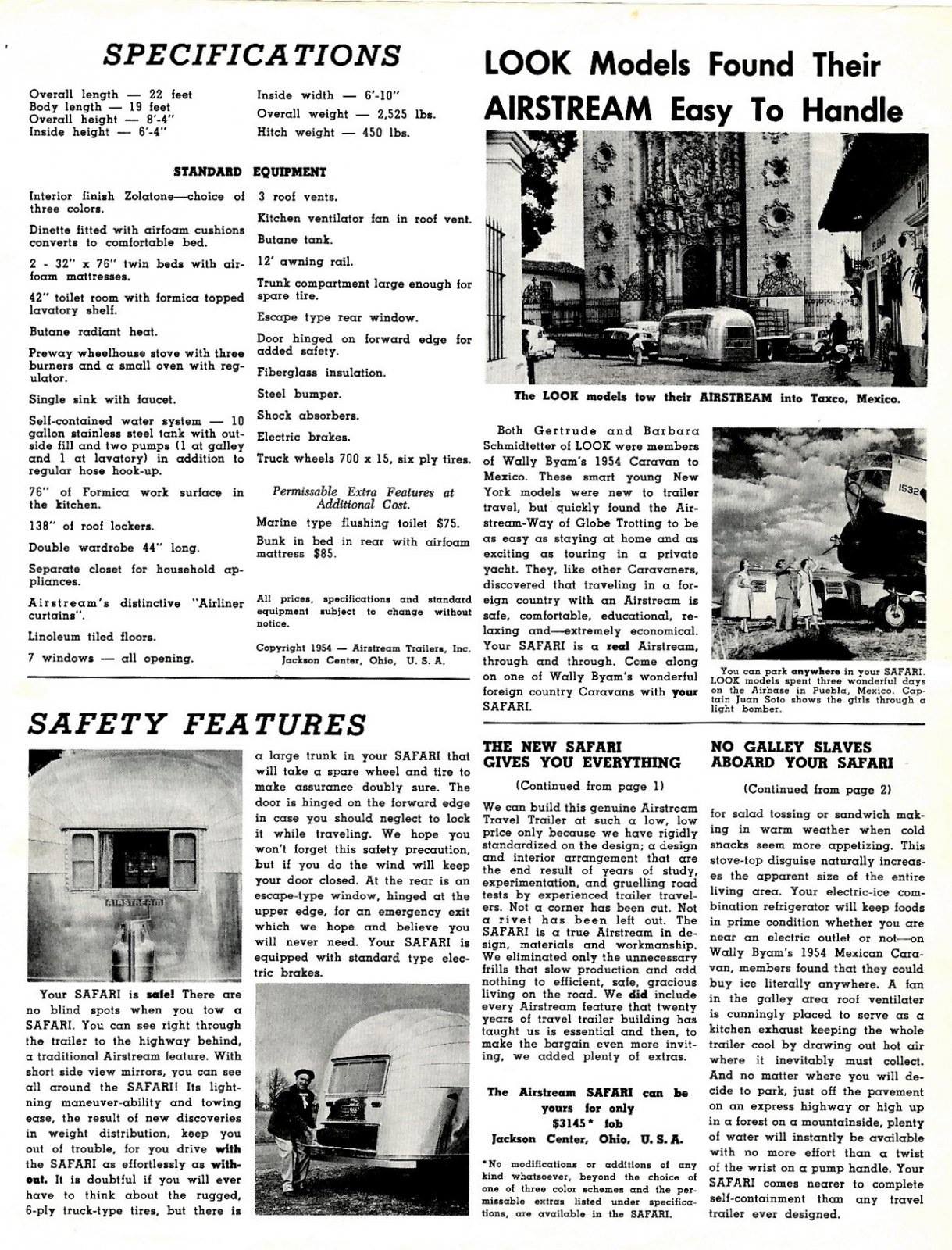
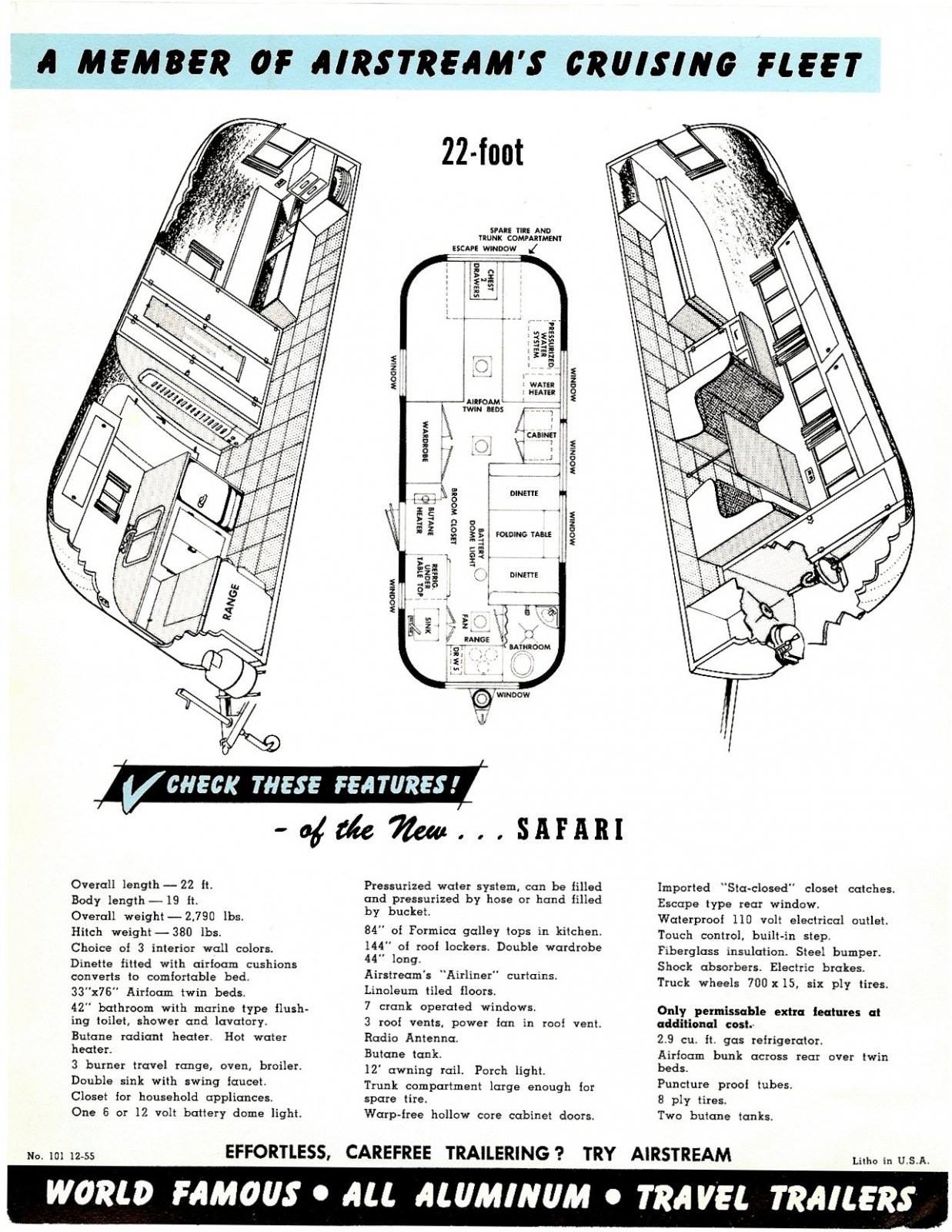
We are not purists!
When we bought the trailer we were planning to restore the trailer to it’s original glory… original floor plan, fixtures, usage. We were what you would call purists, and we wanted everything to be exactly the way it was back in 1956. Since then, we have evolved in our design ideas from assessing our every day life and usability as we get older. Some of the major things we are changing is that we are going to remove the dinette. (There’s a whole 99 vs. 86 conversation on the video… I just can’t write out all the silliness!)
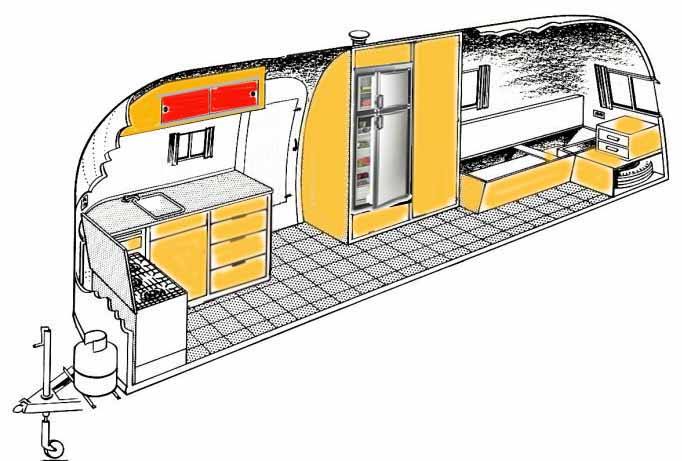
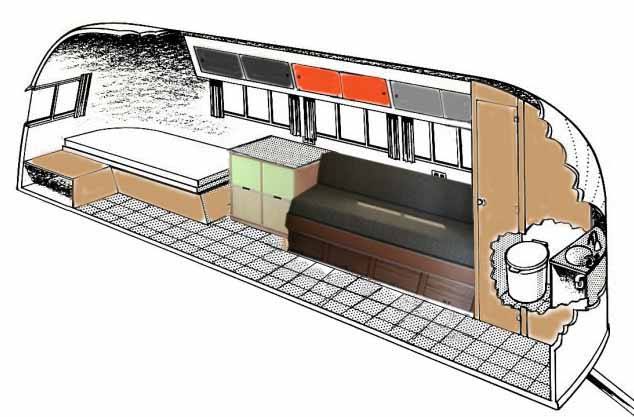
We don’t sit at the kitchen table much so we are planning to install a convertible sofa where the dinette used to be. This will give us a comfortable space to sit, relax, work, and eat (with a pop up table). This will also fold down into a bed if we ever have overnight guests staying with us. This will also open up the space quite a bit and give us a better flow from front to back.
Kitchen Plans
We plan to move the refrigerator to the other side of the door. For the size of trailer we have, the closet is huge. It’s about 4 feet wide, and we don’t need that much hanging space for our clothes. The current plan is to cut that space in half, and add a taller fridge to the left side just next to the door. We will replace the original under-counter fridge with a bank a drawers to give us more usable storage options in the kitchen. We are really excited about this new layout! The old oven is going away too. In it’s place we will install a gas cook top with a convection/microwave oven below (This is still in the planning stage, so this might change in the final plan).
Bathroom Plans
Let’s talk about the bathroom! …Our teeny tiny bathroom. The original design of the bathroom had the toilet positioned so your knees would be in the kitchen. It’s seriously that small! We plan to reposition the toilet under the window. This will give us a little more room to possibly put in a little sink. More importantly, by moving the toilet we can convert this space into a wet bath. This will include installing a handheld shower attachment and maybe even design some kind of outdoor shower access. That’s pretty much it! We are getting excited to see these plans come together and hope that the few design changes we are making will improve usability for us. Next time we will be discussing wheels. So much fun.
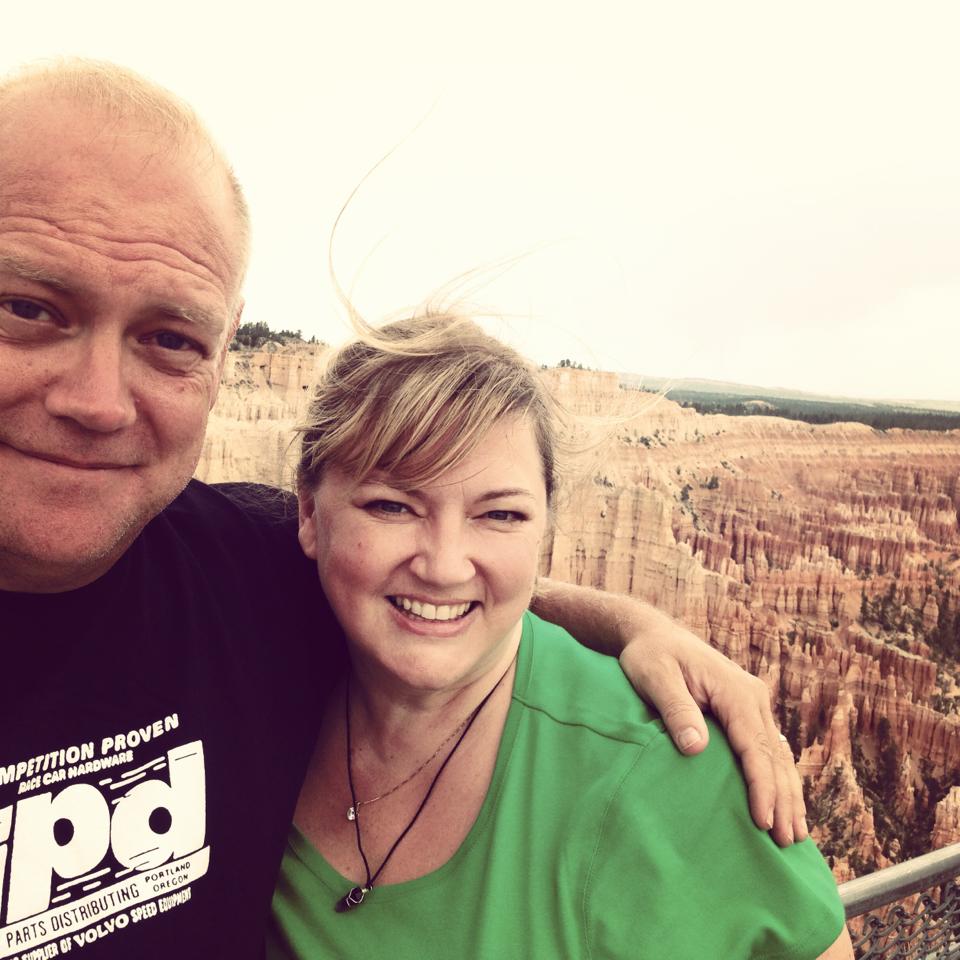
Thank you for all the comments and encouragement. We are making good progress and need you to keep pushing us. Please subscribe and get notifications so you don't miss a single moment of our crazy adventures.
Find more of our adventures at: #moretiming #turihele
Here's how to connect with us and follow our misadventures:
